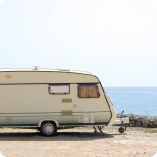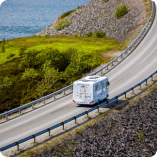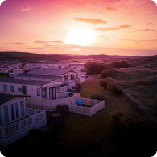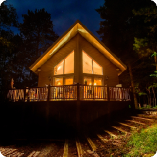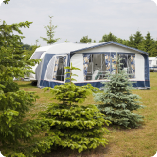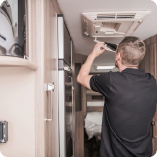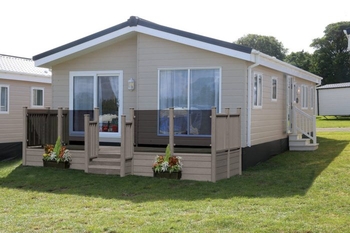46×20 | 2 Bedrooms * Description * Additional information Description The Harrington Centre Lounge is the ultimate escape, featuring a contemporary design with its open-plan living space, ample storage and stylish kitchen. It encompasses all the distinctive features of its sister model, the Harrington, then redefines this with a unique layout. The front elevation offers large windows and sliding patio doors to allow you to take in the spectacular views of your surroundings whilst providing a calm and cosy space within which to relax and unwind. The kitchen, dining area and lounge form the hub of the home with en-suite bedrooms offered at each end. Harrington Centre Lounge * General * Built to BS 3632 standards * 10-year Platinum Seal structural warranty * 7-year boiler warranty * Tongue & groove effect ceiling * Wallpaper & painted walls * Hand painted skirting, architraves, sills, and coving * White radiators * Six panel interior doors with chrome effect handles * Exterior * Mono pitched black roof * Vaulted ceilings following mono pitched roof line * Canexel cladding to exterior * In-set porch with grey decking * Welly rack to porch * Anthracite double glazed windows & patio doors * Fully glazed entrance door * Two sets of sliding patio doors to front * Hall * Cupboard with folding door * Bench with cushion and coat hooks above * Click-lock flooring * Inset spot lights * Lounge * Feature wall with brushed steel effect wallpaper * Feature TV unit * Two-seater sofa in charcoal * Two rocking chairs in light grey * Two paintings on feature wall * Grey rug in taupe/grey * Coffee table with pendant light above * Eyelet curtains in beige * Click-lock flooring * Inset spotlights * Kitchen/Diner * White kitchen units with silver handles & beige worktop * Breakfast bar with two grey bar stools * Two pendant lights over breakfast bar * Stainless steel gas hob with extractor hood over * Stainless steel, eye-level single over * Integrated 70/30 fridge/freezer * Integrated dishwasher * Roman blind * Wine rack * Stainless steel single bowl sink with mixer tap * Extendable dining table with four scroll back dining chairs * Pendant light over dining table * Click-lock flooring * Inset spotlights * Laundry Cupboard * Space & plumbing for washer/dryer * Inset spot light * Bedroom One * One feature wallpapered wall * Wallpaper & painted walls * Built-in wardrobe * Shelf above radiator * Two freestanding bedside tables units with drawers * Mirror * Dresser with stool * King size divan bed with mattress & headboard * Curtains & Roman blind in beige * Pendant light & two inset spotlights to dresser * Carpet * En-Suite Bedroom One * Wallpapered & painted walls * Multi-panel walls to shower * White suite with chrome taps * Shower with sliding door * Pedestal hand wash basin with mixer tap * Mirror over basin * Chrome towel rail * Venetian blind * Click lock flooring * Bathroom light * WC * Bedroom Two * One feature wallpapered wall * Wallpaper & painted walls * Built-in wardrobe * Shelf above radiator * Two freestanding bedside tables units with drawers * Dresser with single drawer & stool * Mirror over dresser * Double divan bed with mattress & headboard * Curtains & Roman blind in beige * Pendant light * Carpet * En-Suite Bedroom Two * Wallpapered & painted walls * Multi-panel walls to bath * White suite with chrome taps * Bath with mixer taps & glass screen * Pedestal hand wash basin with mixer tap * Mirror over basin * Chrome towel rail * Venetian blind * Click lock flooring * Bathroom light * WC LAYOUT OPTIONS AVAILABLE * 38 x 20 2 Bed * 40 x 20 2 Bed * 42 x 20 2 Bed * 44 x 20 2 Bed * 46 x 20 2 Bed * 50 x 20 2 Bed No1 for New & Used Caravans & Lodges UK Holiday Homes Ltd - Click here to reveal phone number - r - Click here to reveal phone number - dditional information Manufacturer Tingdene Model Harringon Centre Lounge Age 2023 Length (ft) 38, 40, 42, 44, 46, 50 Width (ft) 20 No. of Bedrooms 2 Location Factory

